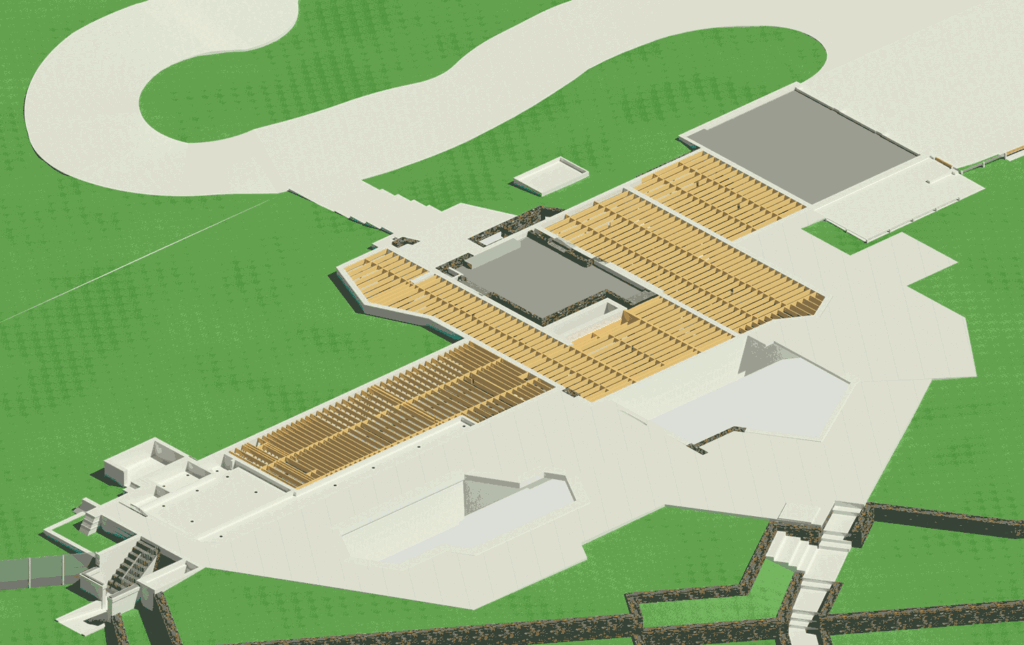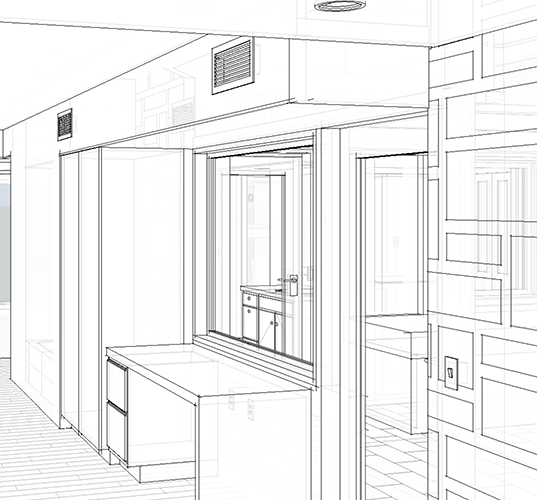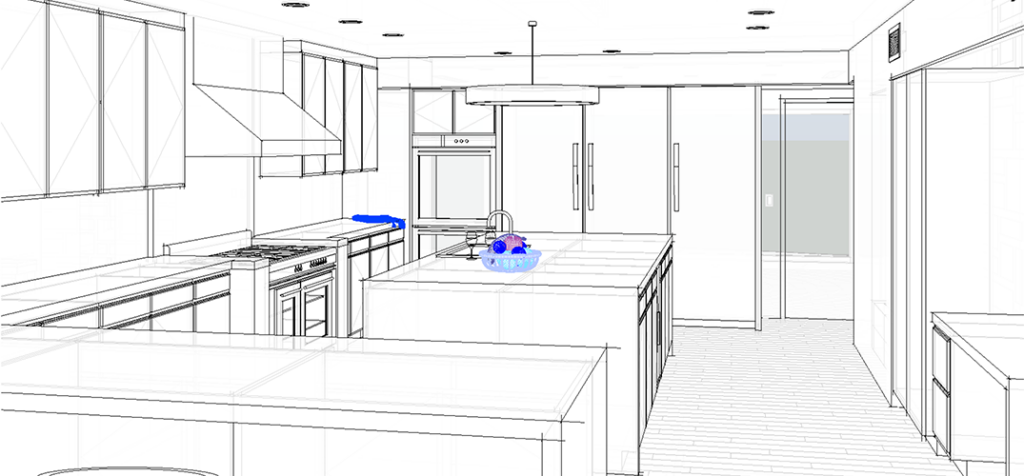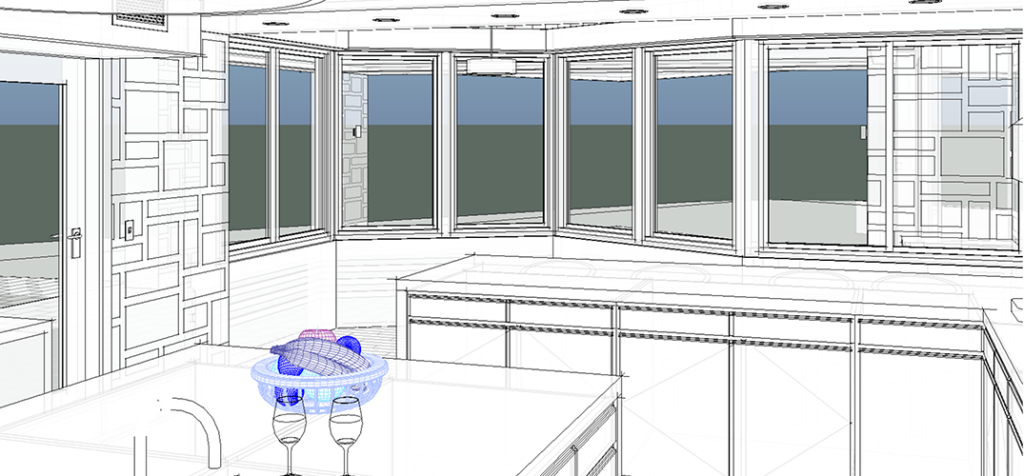A luxury Miami residence required detailed as-built documentation for a high-profile remodel led by a renowned designer. The project involved capturing the home’s intricate interior, exterior and landscaping. Using advanced laser scanning, the team delivered a SketchUp-ready 3D model with exceptional detail in critical areas, including the kitchen, stairs, and bathrooms.
Process
The project began with an in-depth understanding of the designer’s goals and budget. A customized plan prioritized essential details like the kitchen, bathrooms, and site topography while distinguishing “must-haves” from “nice-to-haves.” The field team mobilized within a week, completing a thorough laser scan of the home in just three days without disrupting the homeowners.
Hundreds of scans were processed into a precise point cloud, optimized for the remodel’s needs. The designer chose to rely on experts to convert the point cloud into a detailed 3D model. Collaborative reviews and progress models ensured the final product met the designer’s vision seamlessly.
Result
The project concluded with a meticulously crafted SketchUp-ready 3D model, enabling the designer to proceed confidently with the remodel. Delivered through a collaborative process, the final model captured every detail needed for the redesign, serving as a robust foundation for the next phase of the project.





