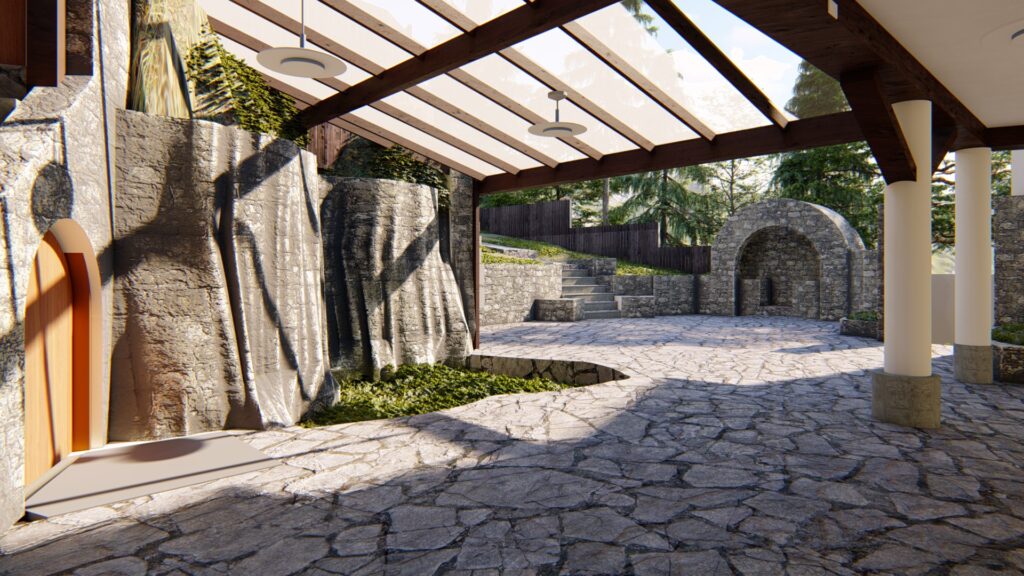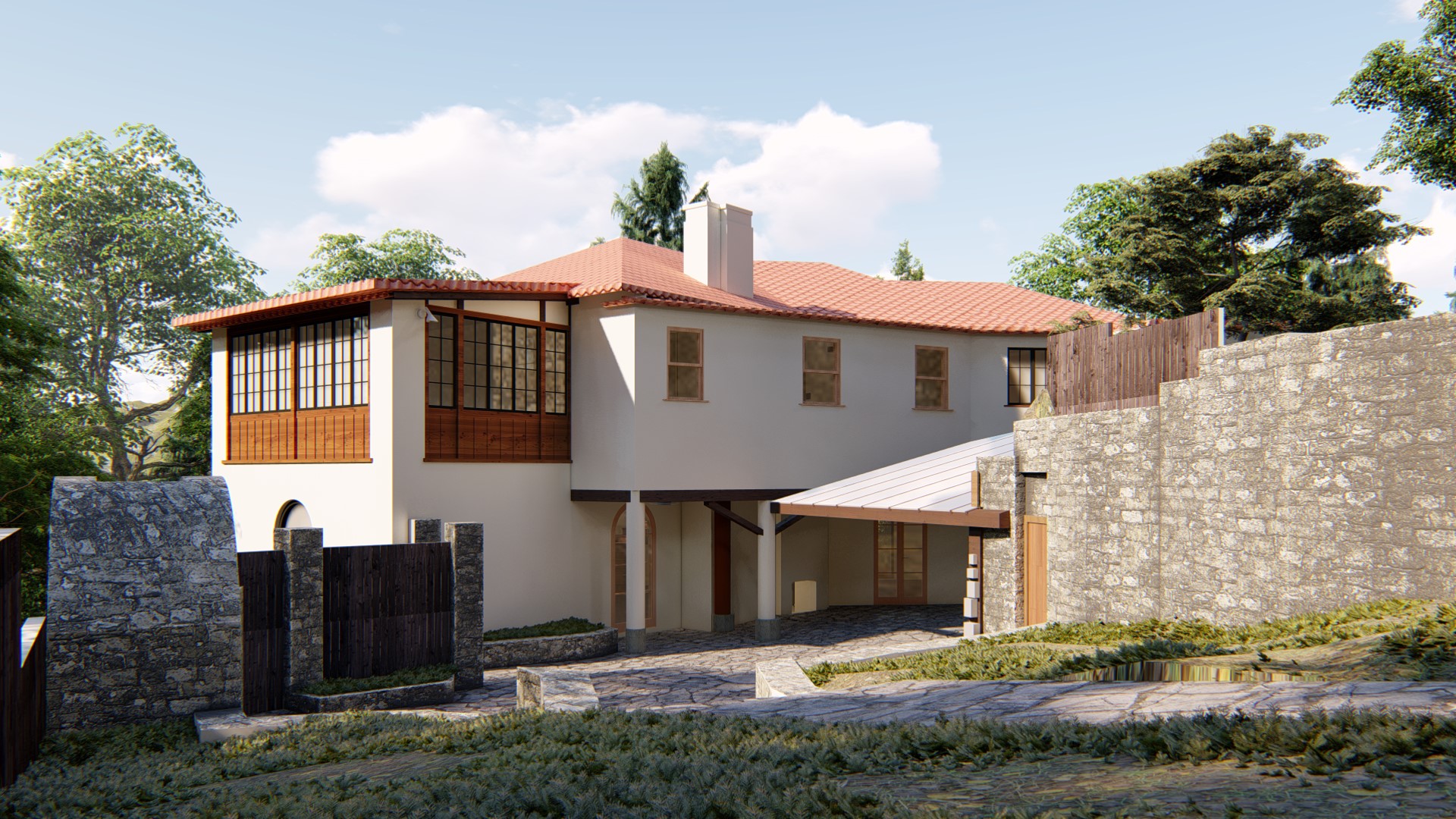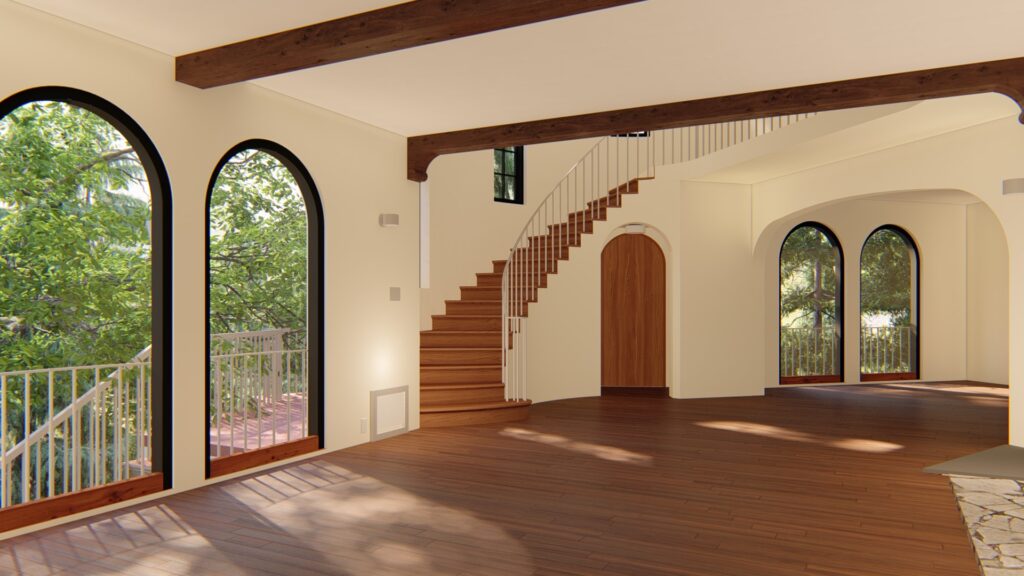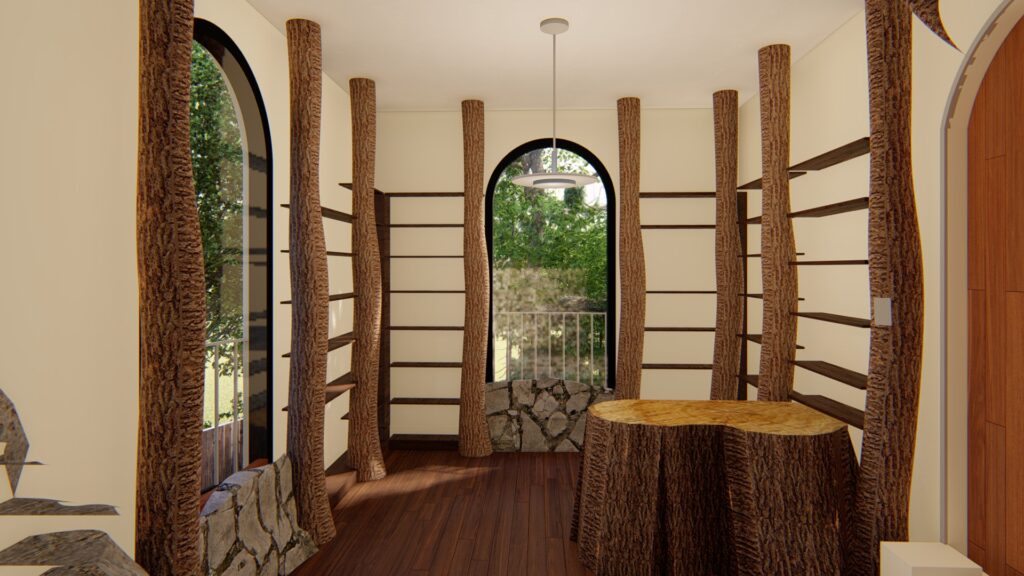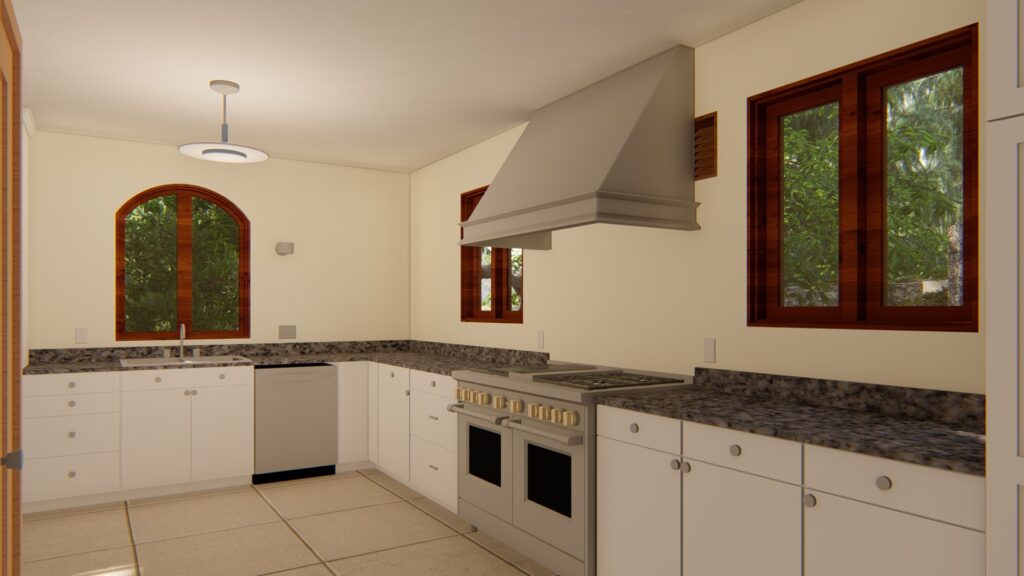Nestled in a hillside with multiple levels, including a World War II-era bunker, the property featured several unique points of interest, such as a tree room. The owner, an architect by training, had a deep interest in both the property’s history and its intricate composition. He recognized that any improvements would first require a comprehensive understanding of the complex estate. After evaluating multiple service providers, the owner chose the one that demonstrated the best 3D technology and genuine enthusiasm for the project.
Process
Over a careful three-day period, every corner of the property was scanned, including beneath an outdoor bridge feature that became affectionately known as the “troll bridge.” No detail was overlooked, resulting in one of the most impressive 3D point clouds produced.
Result
Due to the preservation aspect of the project, the client opted for a highly detailed Revit model. The modeling team executed the model with meticulous attention to detail, and the final results speak for themselves.

