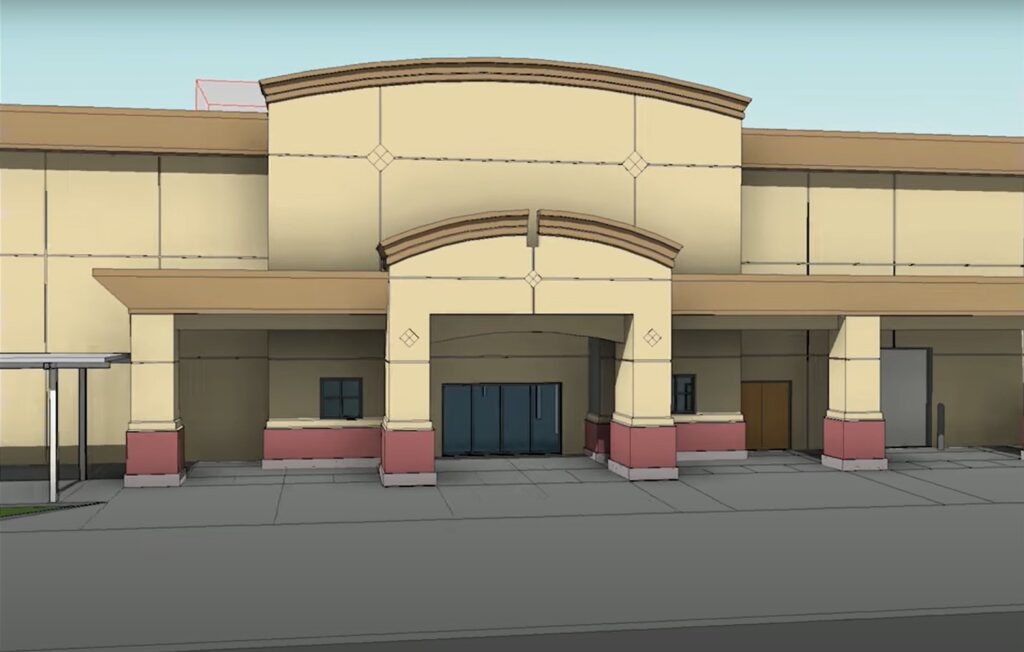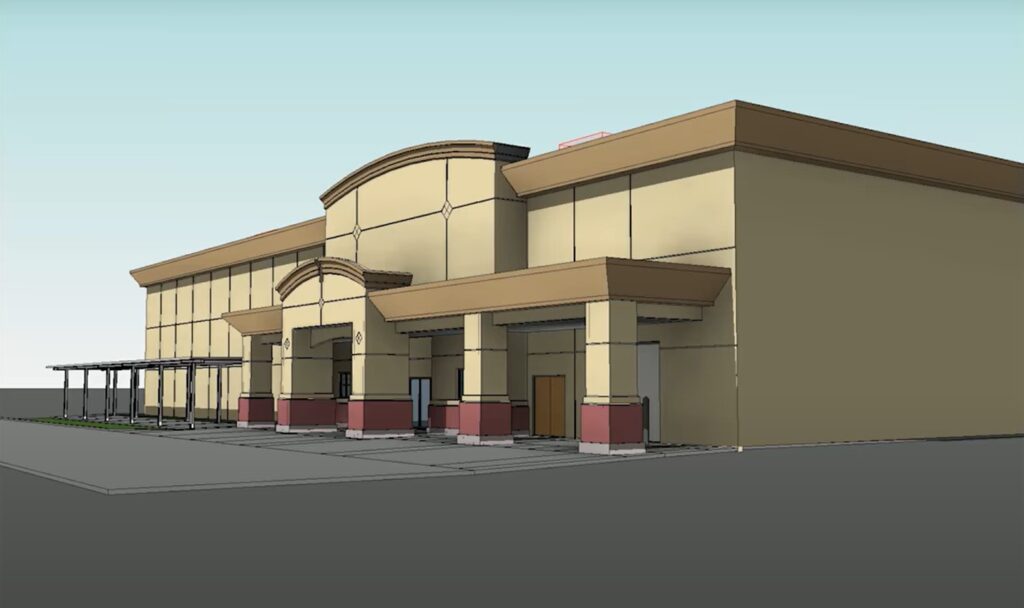An expanding hardware store chain sought to rapidly grow its US presence by acquiring, assessing, and remodeling new properties. To achieve this, they needed comprehensive, standardized documentation of multiple Florida locations. With laser scanning and Revit modeling, they streamlined renovations with accurate data, reducing communication overhead and enabling consistent project execution.
Key Values Delivered
- Standardized Documentation: Uniform property data across all locations.
- Centralized Communication: One point of contact for efficiency.
- Enhanced Information Access: 360-degree virtual tours, aerial photography, 3D point clouds, CAD, and Revit models.
- Custom Portfolio Delivery Plans: Tailored to meet specific needs.
Process
The chain’s unique store design required close collaboration between the Florida-based team and their West Coast design group. To bridge the geographic gap, laser scanning provided an ultra-precise point cloud at LOD 300. This data was used to create a detailed Revit model that accurately reflected on-site conditions.
Result
The model was uploaded to a cloud-based system, enabling the remote design team to virtually access the Florida project site in real-time, streamlining the renovation process and ensuring design consistency.


