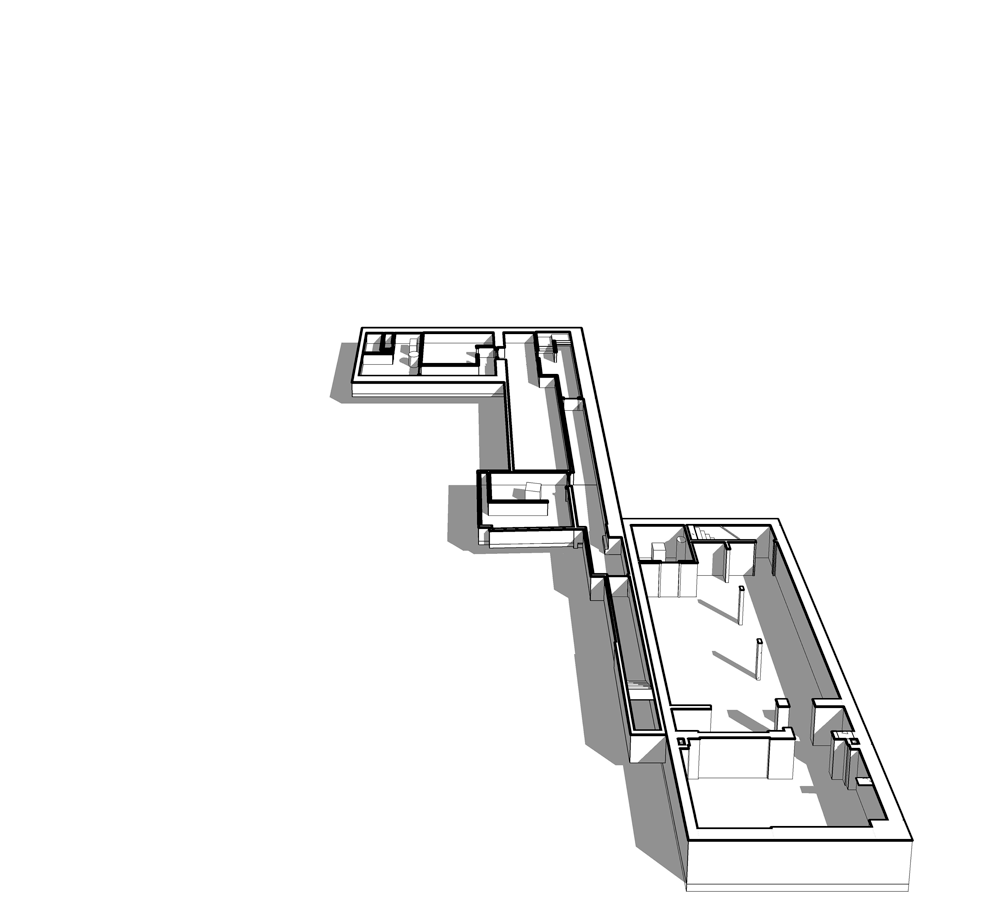Newly acquired San Francisco commercial properties with high-profit potential were laser scanned to obtain accurate floor plans and square footage numbers. The landlords anticipated significant revenue from the three buildings but were pleasantly surprised to discover an extra 2,500 sq. ft. of leasable space, translating to more than $100,000 in additional annual revenue.
Process
San Francisco real estate is among the most valuable in the world. Commercial real estate is equally coveted, so when a property owner acquired new space on Sutter Street, they needed precise square footage measurements to maximize their investment.
The new landlord, already owning an adjacent property, acquired three more buildings ready for multi-tenant occupancy. Laser scanning was required to determine the exact leasable area, which was crucial for pricing and providing blueprints to commercial clients.
Additionally, the client ordered a Revit model for potential future renovations. A low-cost, moderate-detail entry model was created to allow flexibility for future upgrades without excessive upfront spending. Since the 3D laser scans were retained, additional detail can be added to the model later without re-scanning, speeding up delivery and reducing costs.
Result
The laser scan revealed an unexpected 2,500 sq. ft. of additional leasable space. This discovery significantly boosted the client’s expected revenue and may accelerate their plans for remodeling the properties.

