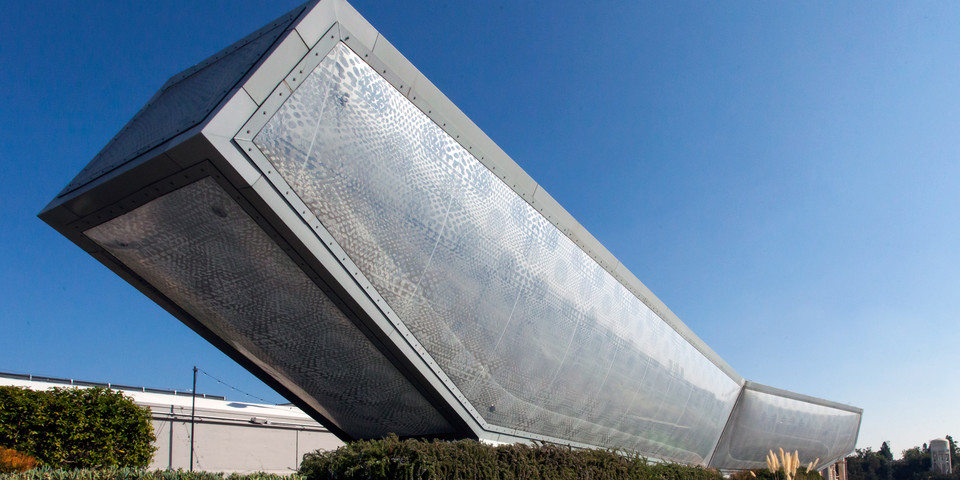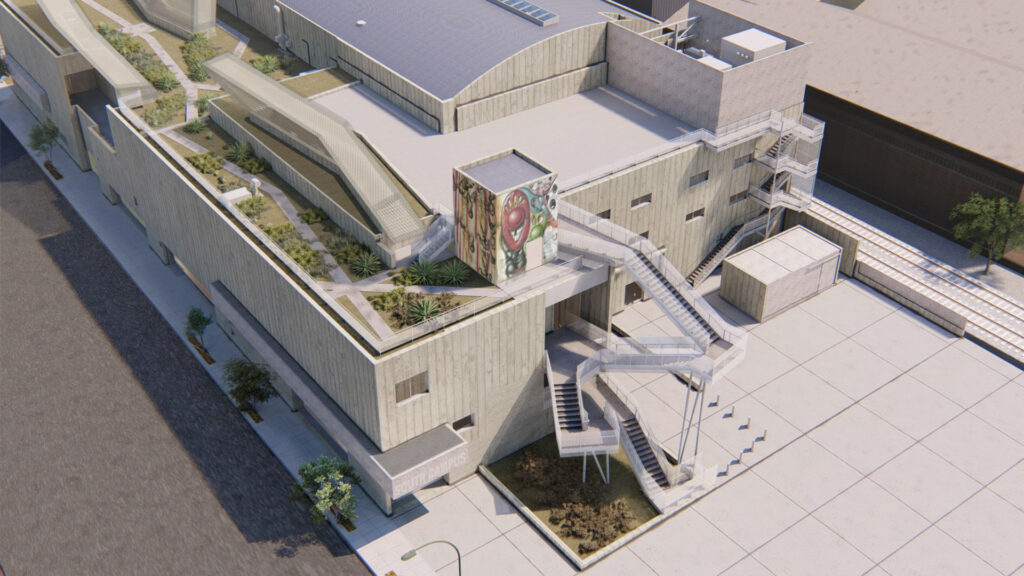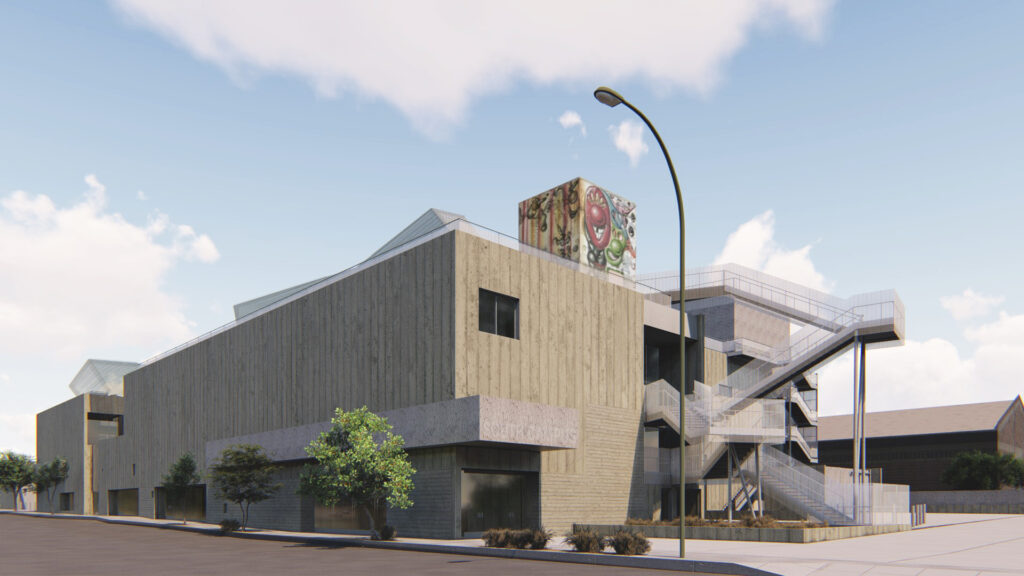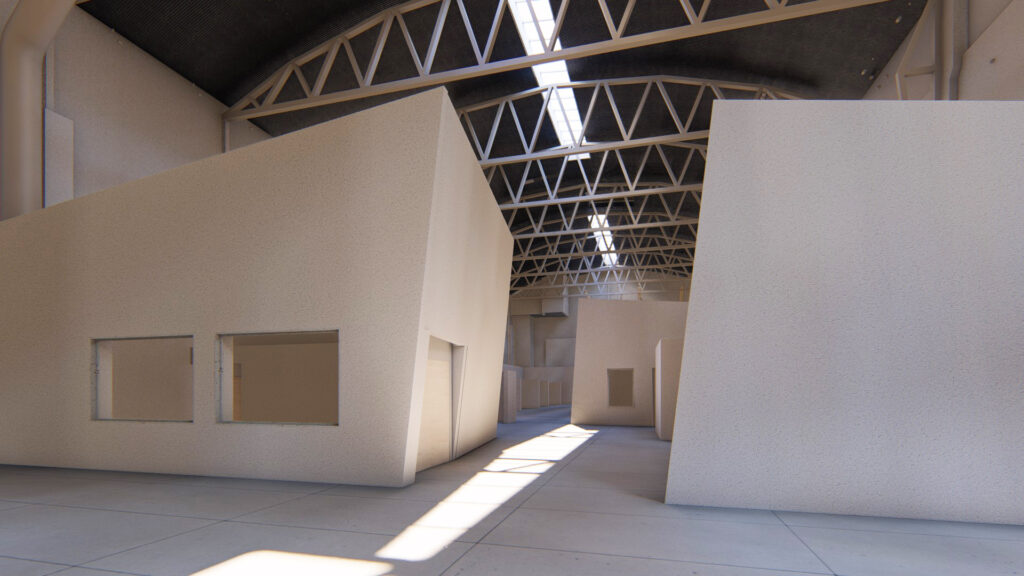ArtCenter College of Design, founded in 1930, has consistently produced influential artists, designers and filmmakers. As part of its commitment to cutting-edge infrastructure, the college sought to enhance its South Campus. Our team was brought on board to implement advanced 3D laser scanning and Revit modeling, laying the groundwork for these improvements.

Process
Working around the academic schedule, we completed the scanning of over 100,000 square feet across multiple buildings at 950 S. Raymond Avenue in just three days. Even the site’s unique challenges, like a former supersonic wind tunnel with expansive, hard-to-reach trusses, posed no problem for our Faro s350 series scanner, which boasts a range of over 1,000 feet and precision down to 1mm.The complexity of the site, with its multi-level structures linked in unconventional ways, required various scanning techniques, requiring several different scanning techniques.
Results
The resulting Revit model captured nearly every visible detail, including piping. We tailored the model to seamlessly integrate with the client’s facilities management software, Onuma, ensuring immediate compatibility with their CAFM system.



