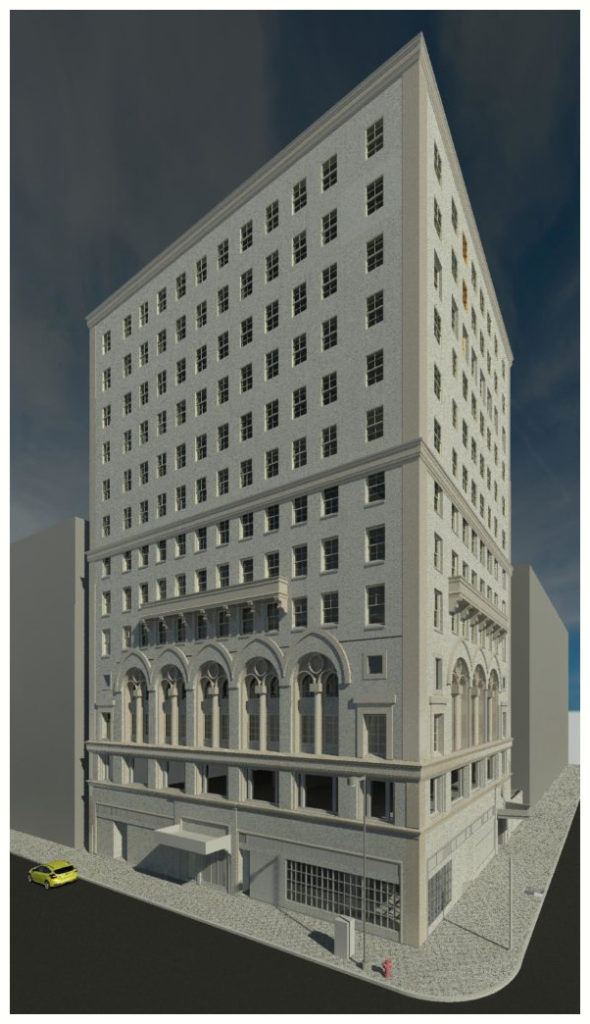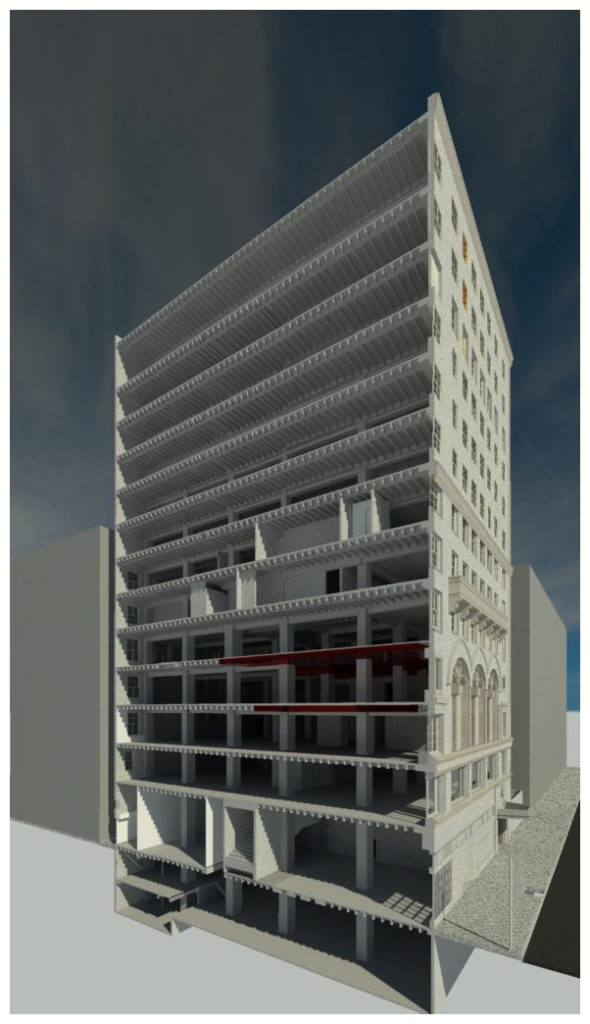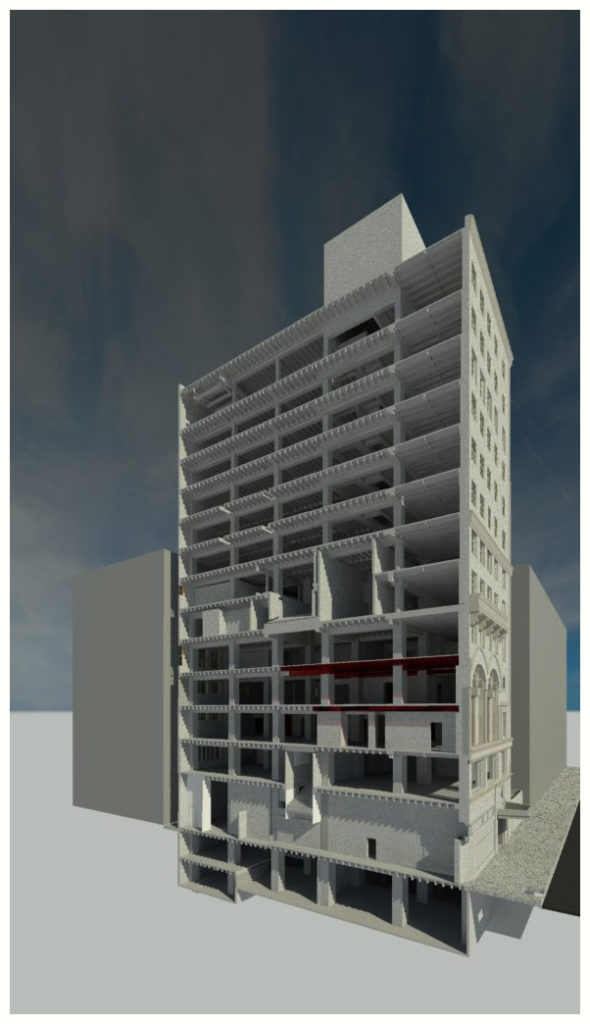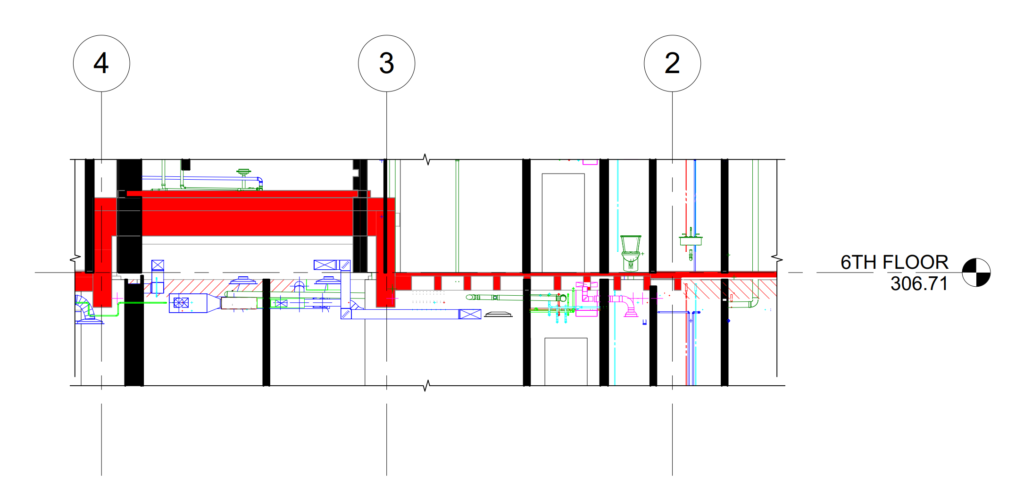A historic building in Downtown Los Angeles was shuttered for over a decade when Proper Hotels acquired the structure. In the process of remodeling the new 148-room hotel, the client discovered that the design model did not match the ceiling heights observed on-site, rendering the existing RVT critically inaccurate.
Process
Our laser scanning team was deployed to measure the gutted building, both inside and out, with an accuracy within 1/8 an inch. The crew worked through four phases of scanning to accommodate ongoing demolition and other contractors, maintaining close communication throughout this logistically complex task.
The most significant issue caused by floor height variations was with the installation of a new elevator to replace an existing staircase. A detailed scan of the entire structure revealed and resolved these inconsistencies.



Results
Accurate scanning was vital to keeping the project on track. The scan uncovered that floor elevations in the design model and the as-built model differed by as much as 10 feet near the 7th floor. Bowman provided 2D views of all riser and structural clashes, as well as architectural design discrepancies, enabling advanced coordination and resolution, ultimately avoiding costly field rework.

