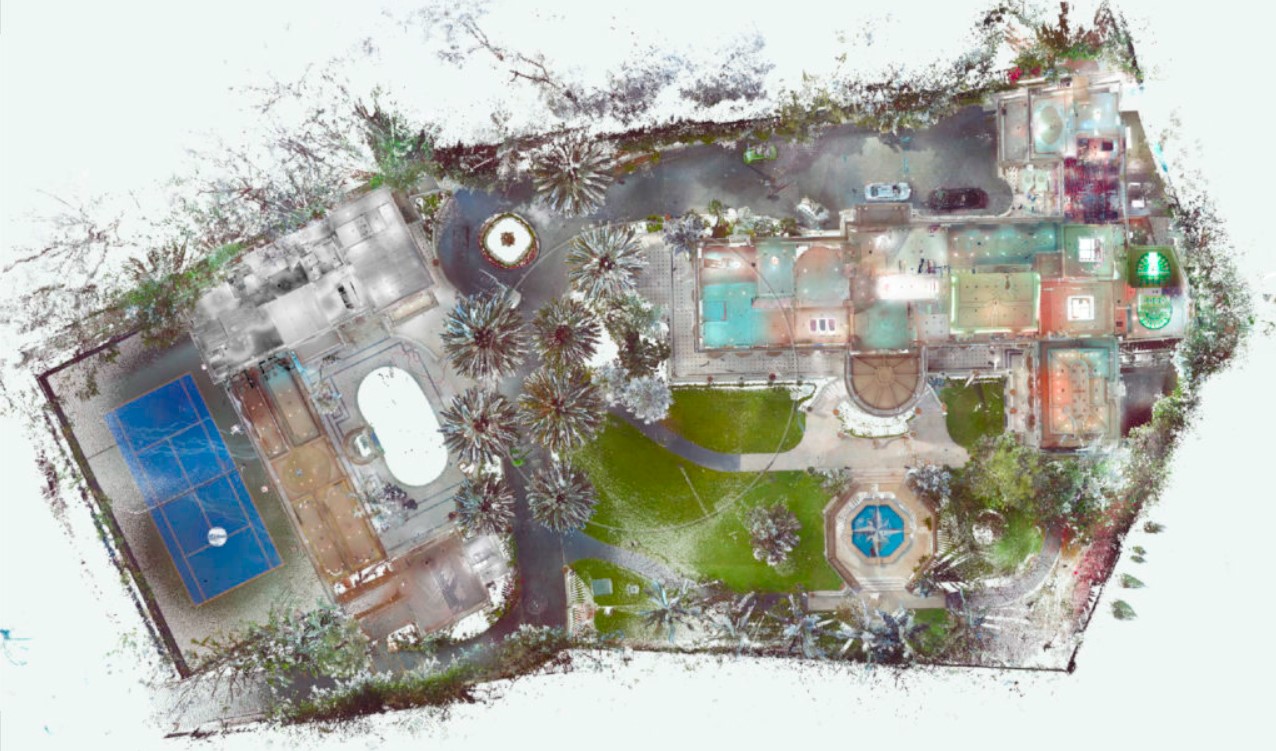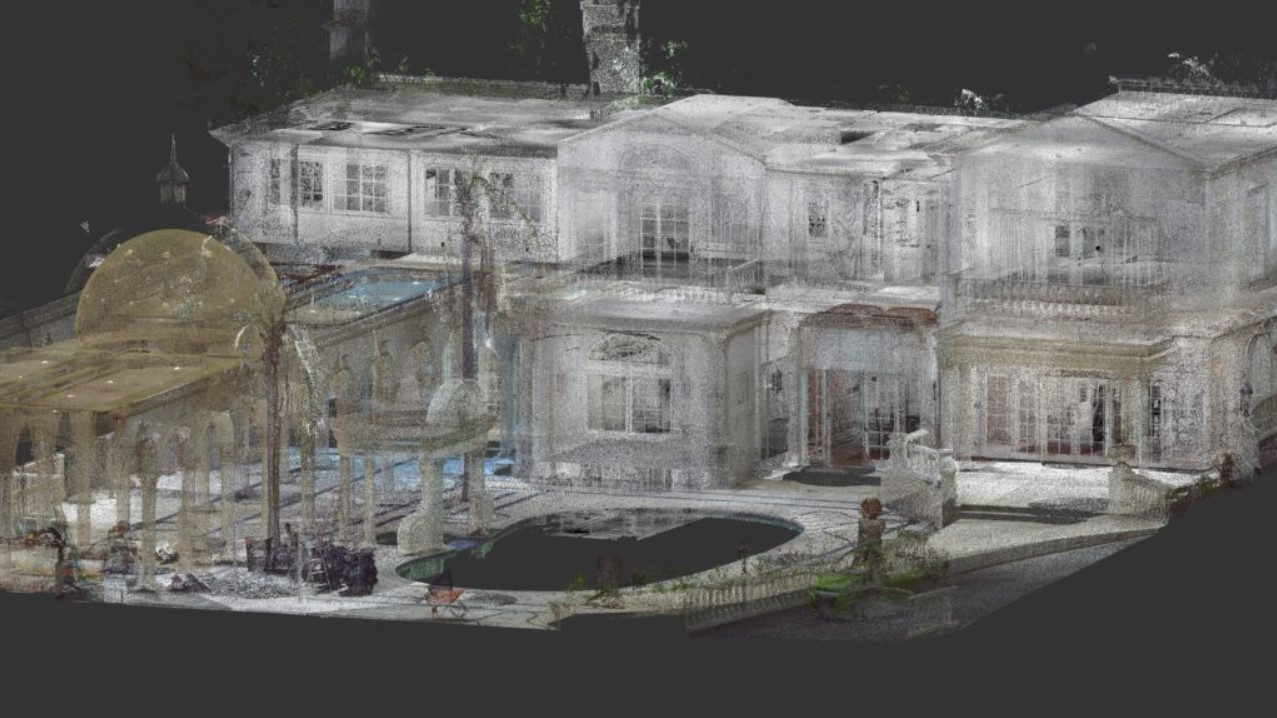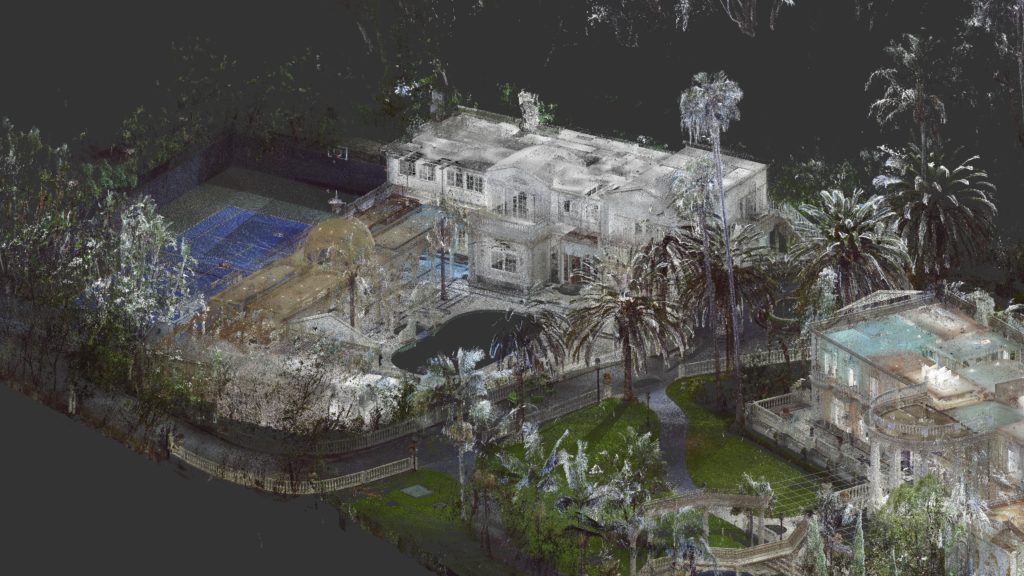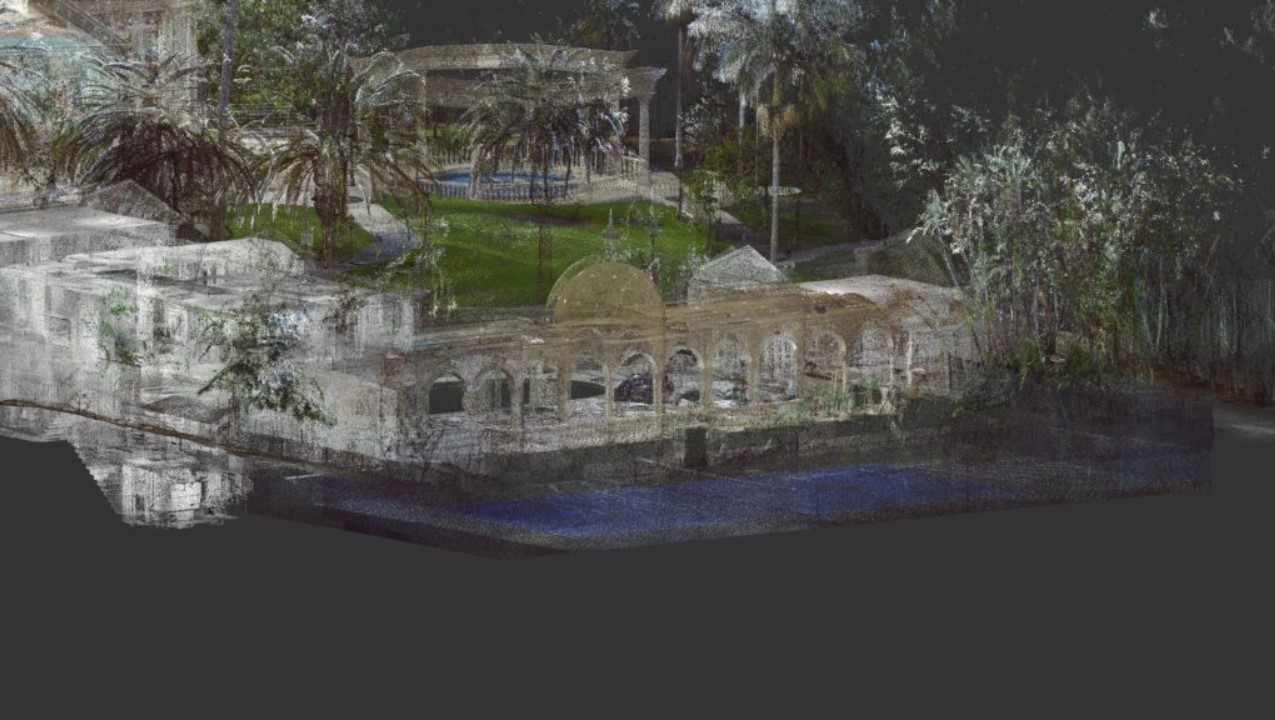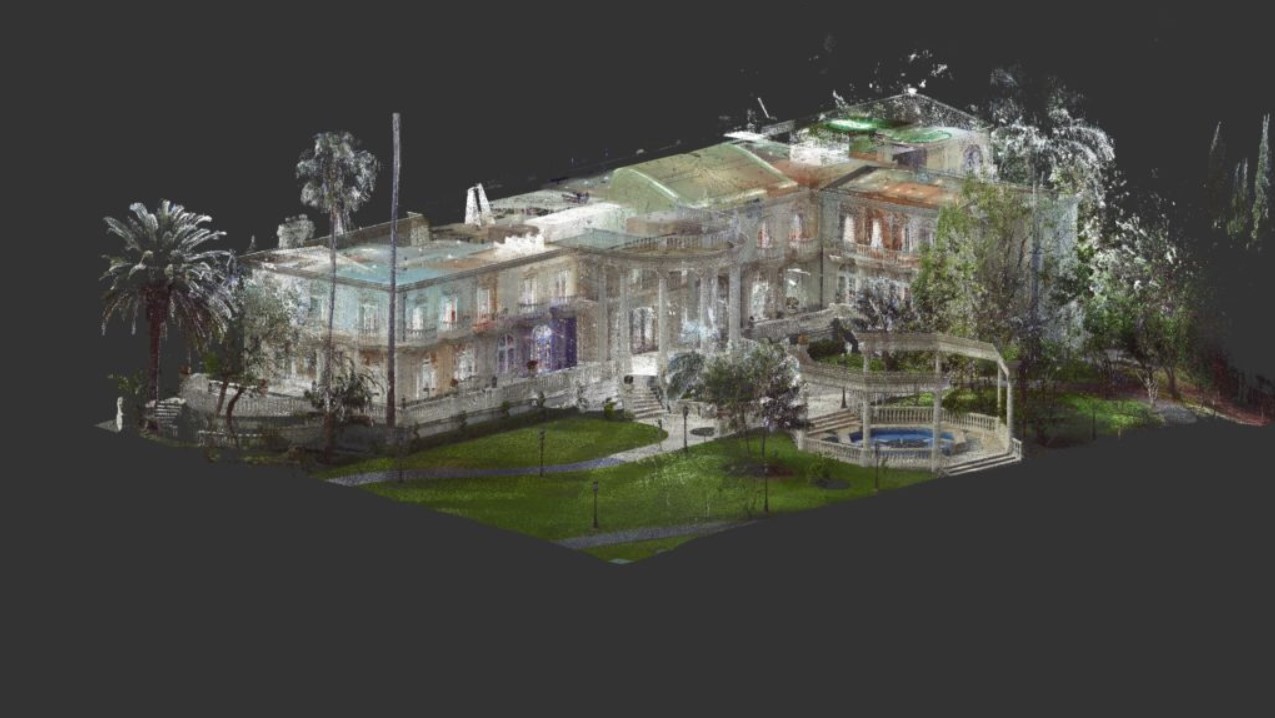Beverly Hills is known for its iconic zip code, luxury shops, fine dining, and sprawling mansions that redefine opulence. While typically engaged for larger multi-family projects, this particular renovation of a single-family home demanded the same level of detailed scanning and analysis used in large commercial undertakings.
Renovating a home of this scale is far from typical. With significant square footage spread across multiple structures, there was considerable room for error in measurements. Contractors provided estimates based on varying data, so the client needed authoritative documentation to ensure fair pricing and consistent vendor estimates.
Process
The property spanned two lots and included a main house, a two-story guest house, a pool house, a tennis court, staff quarters, a detached gym, a fountain, a koi pond, and beautifully landscaped gardens. Complex properties like this present numerous challenges for laser scanning, particularly with intricate details and unconventional shapes. Accurate scanning required expertise in identifying optimal vantage points and capturing the appropriate level of detail.
The measurements were to serve as the gold standard for vendors, ensuring precise quotes on material and labor costs for the renovation. A team with extensive AEC industry experience and technical proficiency was essential for this project.
Result
In total, over 20,000 sq. ft. of indoor space was scanned, along with significant portions of the surrounding grounds. With precise square footage established, the client could negotiate with contractors based on a common understanding of the project’s scope.
Here’s an aerial rendering of the property scan, along with other visualizations of the final point cloud.
