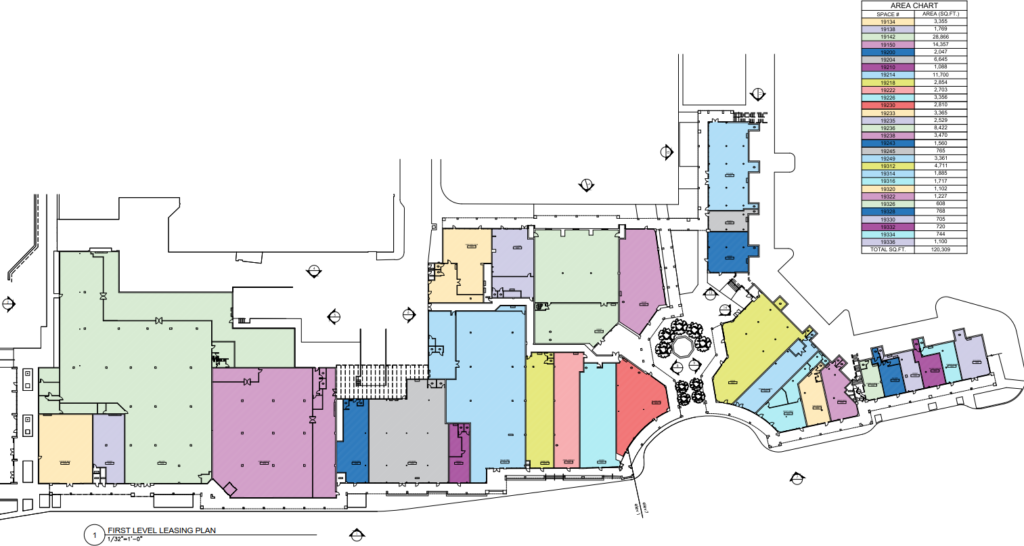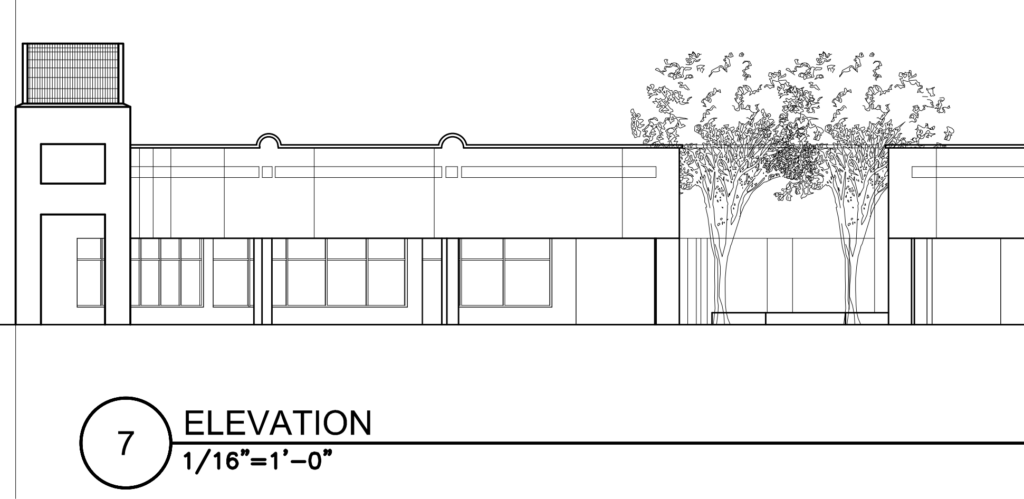A 120,000 sq. ft. retail center in Maryland, formerly an outdoor mall, required an architectural refresh under new ownership. With no existing documentation for over five distinct structures and 20 tenants, a comprehensive as-built solution was critical. Leveraging laser scanning and custom plans, the project delivered accurate documentation and uncovered additional leasable space.
Process
To maximize cost efficiency, Our team developed a tailored scanning plan, capturing exteriors, demising walls, MEP rooms, and bathrooms. A tenant-friendly field strategy ensured minimal disruption to ongoing operations. The collected data was processed into a unified point cloud, leading to the creation of precise architectural drawings, including storefront elevations.

Result
In just three weeks, the owner received architectural-grade plans with detailed elevations for façade improvements and a newly crafted leasing plan. These deliverables enabled better asset management, supported renovation planning, and revealed previously undocumented leasable areas, increasing the property’s value.

