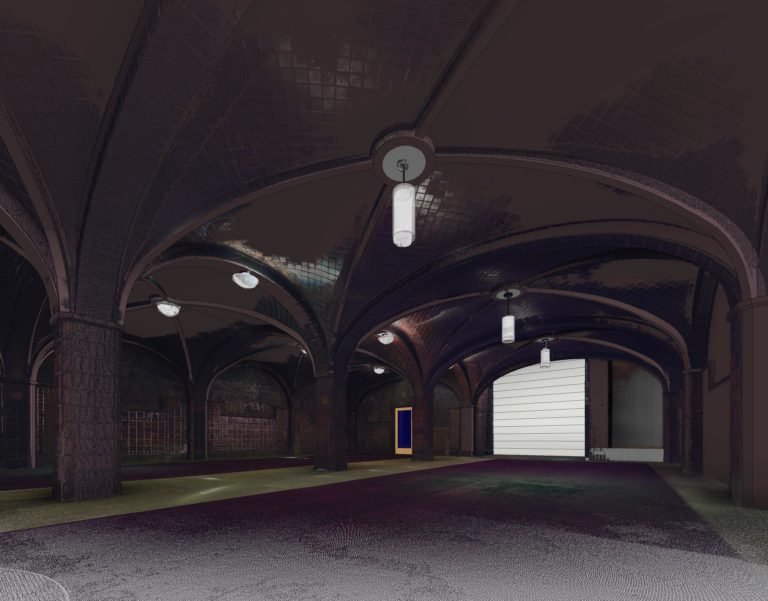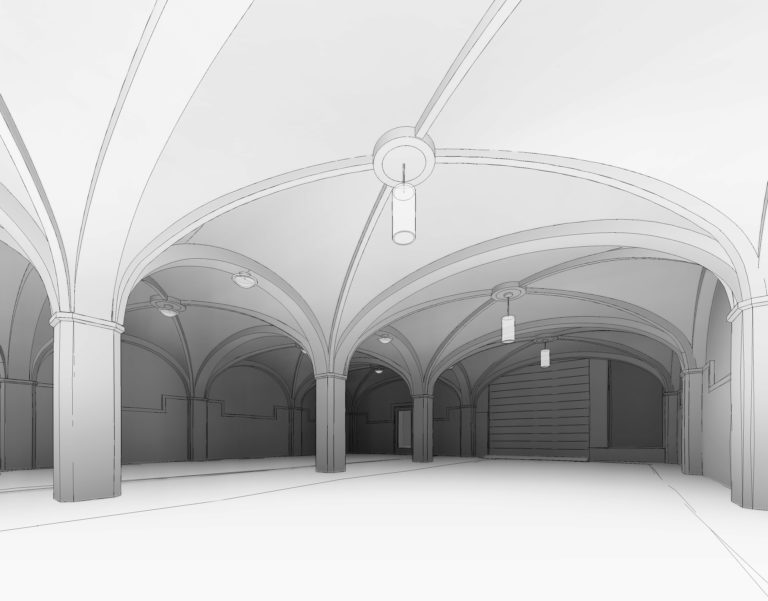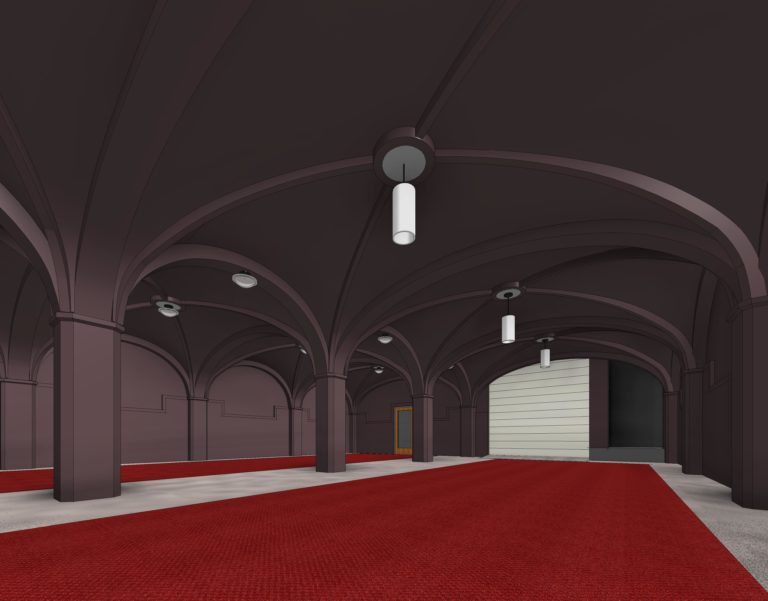Located in Downtown Los Angeles, the Dutch Chocolate Shop was a local landmark in the early 1900’s. Renowned for the elaborate tile murals and groined-vault ceiling by famed Pasadena artist Ernest Batchelder, the space is modeled after a German beer hall, while the murals depict everyday Dutch life. The historical site was to undergo renovations, which required navigating around the intricate, original features.
Process
The more detailed the architecture, the more detailed the 3D laser scan and resulting as-built Revit model must be. Our 3D laser scanning team used the latest in laser scanning technology to document every facet of the ornate interior, and used the data to compile a unified point cloud. The point cloud captures the surfaces of the room in three dimensional space.
Result
The modeling team turned the detailed laser scan into a highly accurate Revit model, which the client then used to design around the existing structure.






