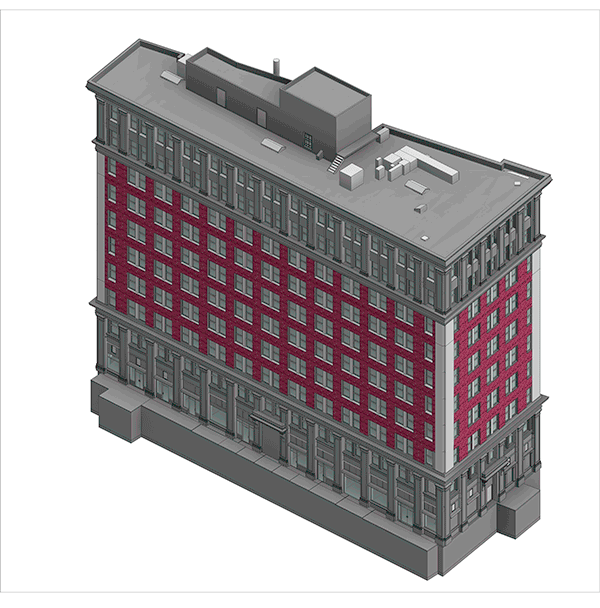Downtown Los Angeles is undergoing a renaissance, with historic buildings being restored and reimagined for contemporary use. These revitalization projects celebrate the beauty of old-world architecture while addressing the challenges of modernization. One such project was the transformation of a 10-story building in the Fashion District into the newest Hoxton hotel. With fewer than half of LA residences equipped with air conditioning, modernization remains a significant endeavor even today.
To ensure the building’s successful conversion, developer BLVD Hospitality partnered with Spatial Acuity for a detailed assessment of the site. Leveraging state-of-the-art laser scanning technology, Spatial Acuity provided the precision and expertise necessary to bring this historic structure into the future.
Process
Originally built in 1925 as the headquarters of the Los Angeles Railroad, the building was a mix of retail and office spaces before it was gutted for redevelopment. The Hoxton DTLA vision called for transforming the space into a boutique hotel featuring multiple bars, restaurants, and 164 guest rooms—a project that demanded an in-depth understanding of the existing structure.
Our laser scanning team performed a comprehensive survey of the entire building, capturing its dimensions with unmatched accuracy. From this data, they created a detailed as-built CAD model, which was further adapted into a Revit model to align with the client’s transition to a new platform.
Outcome
The precise as-built and Revit models provided the foundation for BLVD Hospitality and Hoxton’s design and construction teams, enabling them to seamlessly integrate modern features into the building while preserving its historical integrity. This transformation is a testament to the synergy of advanced technology and architectural preservation, setting the stage for a vibrant new chapter in Downtown Los Angeles.

