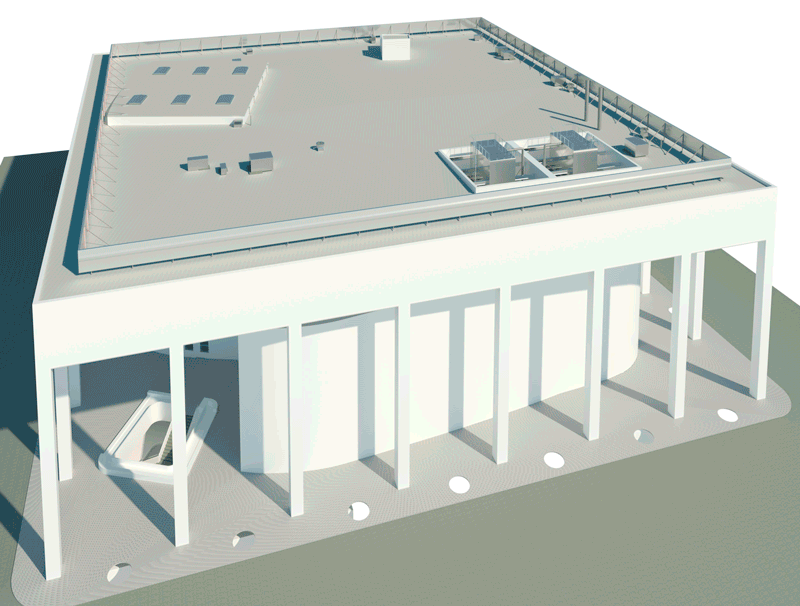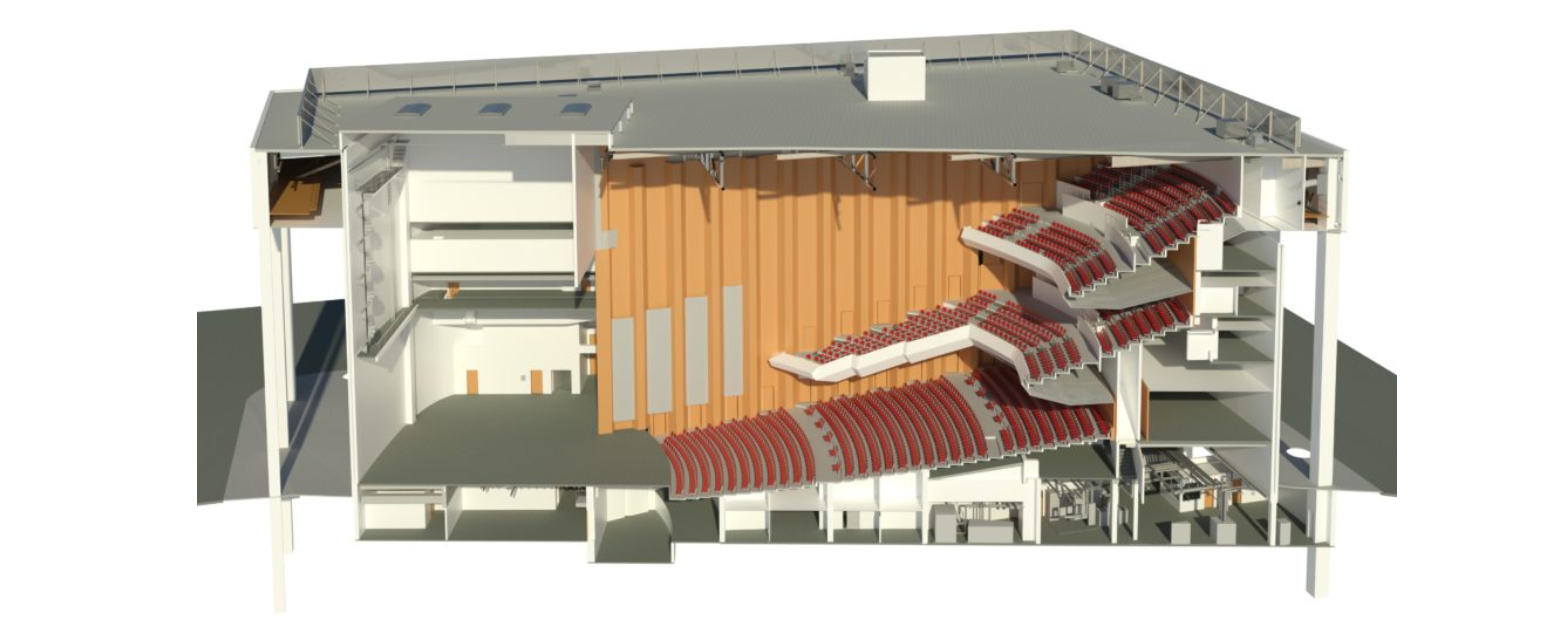Houston’s Jones Hall is a large, intricate structure, originally completed in 1966 by the architectural firm Caudill Rowlett Scott. The building features a lobby with soaring 60-foot ceilings and a suspended bronze sculpture by Richard Lippold. The concert hall seats up to 2,912 people and has an innovative ceiling made of 800 hexagonal segments that can be adjusted to alter the acoustics. In addition to the performance space, the building includes rehearsal areas, a green room, and all the facilities required to manage a structure the size of a city block.
Process
Our team conducted a comprehensive 3D laser scan of the entire building, from the center stage to the marble-clad exterior. Despite the building’s size, many areas were tight or hard to access, with some scan locations requiring harnesses due to their treacherous nature. In the mechanical room, our technicians meticulously scanned from every angle, ensuring complete coverage of all necessary surfaces. Close coordination with the architect was essential, and we issued multiple progress models to keep expectations aligned.
Results
The final Revit model ranged in detail from LOD 200 to 350, depending on the complexity of the space. This model served as the foundation for the client’s initial conceptual design and program budgeting, and later became crucial as the basis for design and construction documentation.

