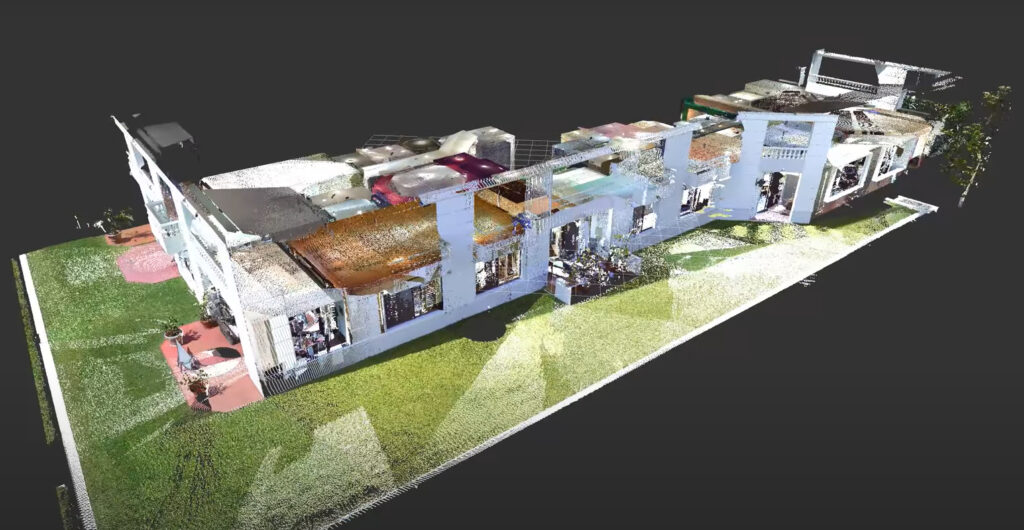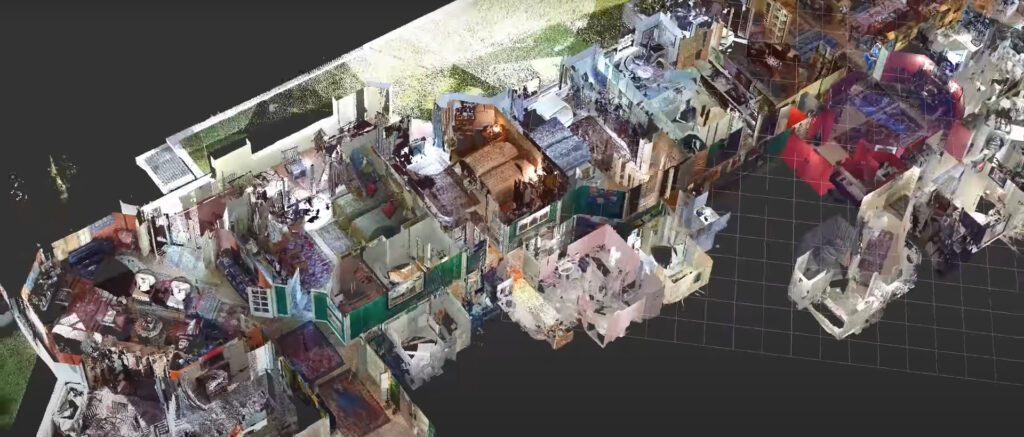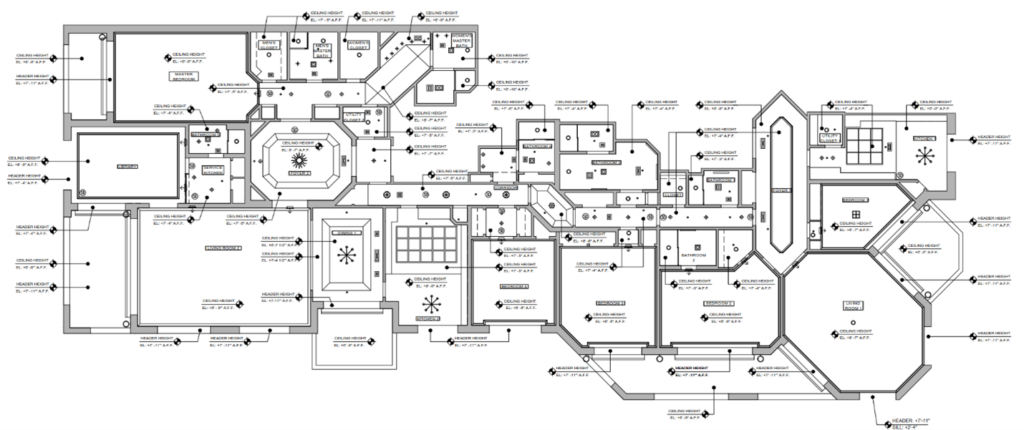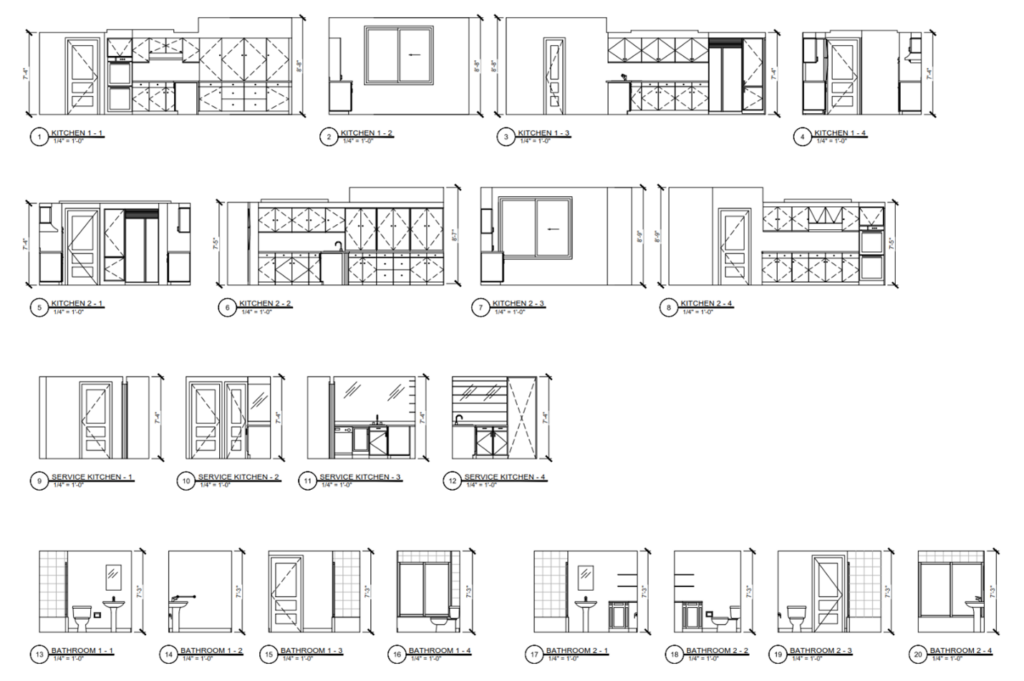This high-end Palm Beach condominium was scheduled for a complete renovation. Our team provided 3D laser scans to produce a floor plan and elevations with exacting detail and uncompromising accuracy.
Process
The client required highly detailed documentation of every room of this 6,500-square foot seasonal apartment. The condo included four bedrooms, a dining room with pocket ceilings, several outdoor balconies, two master bathrooms, a main kitchen plus a service kitchen next the dining room, and a private library.
Our reality capture team produced a floor plan, reflective ceiling plan and elevations for every wall in every room. Our 3D laser scanning team worked closely with the drafting team to capture the intricate details throughout the property.
Result
Ultimately the modeling team opted to produce a Revit model, taking advantage of Revit’s enhanced capabilities to produce comprehensive documentation more efficiently.





