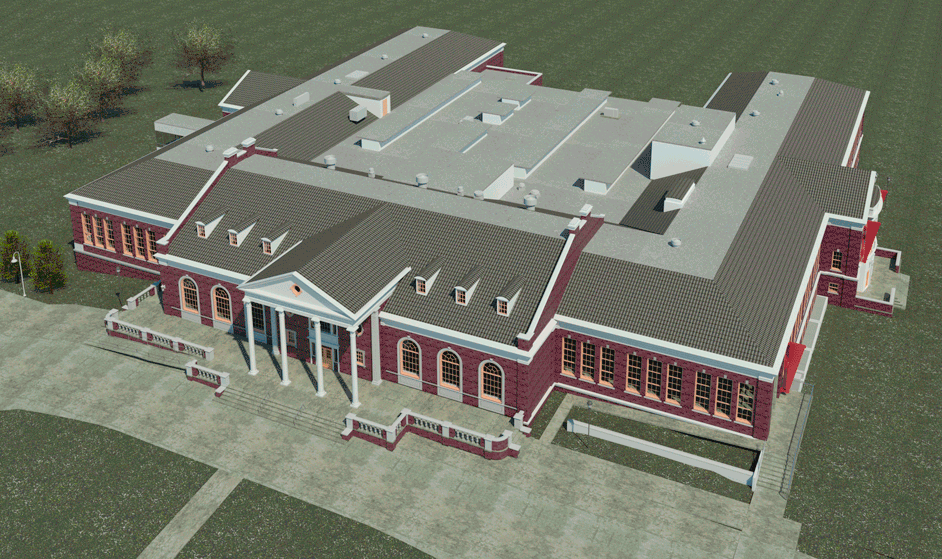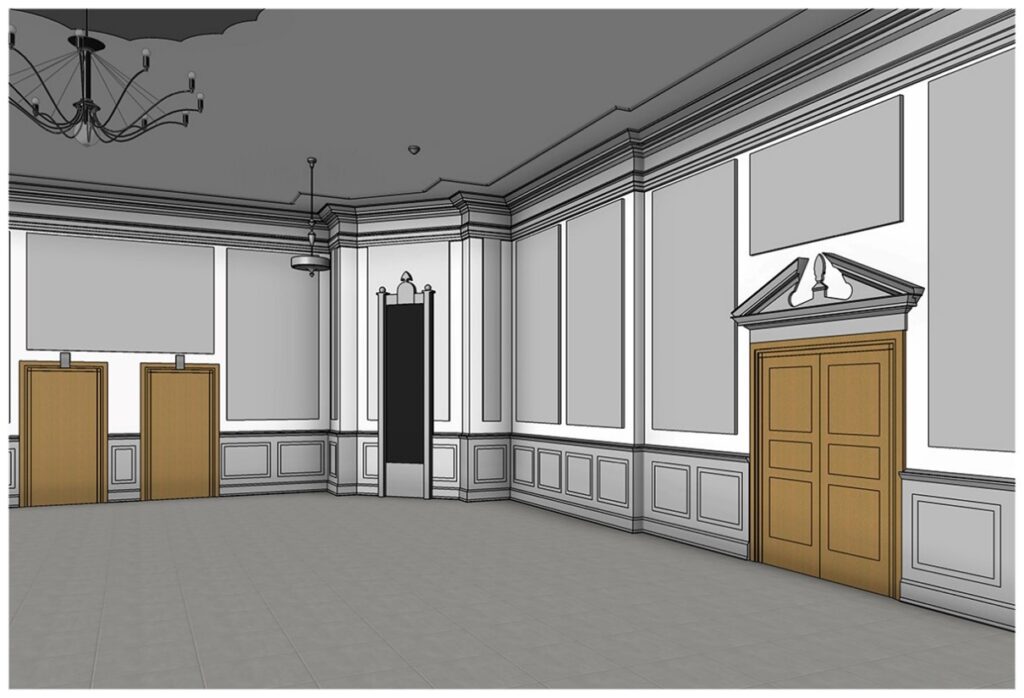Years after its initial construction and multiple additions, Texas Woman’s University (TWU) planned a comprehensive renovation of Hubbard Hall, which serves as a venue for weddings, events and conferences. Closing the space during the remodel would result in lost revenue for the university, so to ensure a smooth and timely reopening, they enlisted Bowman’s 3D laser scanning team to assess the current state of the structure.

Process
To expedite the project, a two-laser crew was deployed to Denton, TX. Speed and accuracy were critical, but so was maximizing value for the client. Bowman worked with the university to determine the necessary level of detail (LOD) for specific areas of the scan.
By applying the highest LOD only where needed—such as on the exterior and in key rooms requiring LOD 300-400—the laser scanning team saved time and costs by scanning less critical areas at LOD 200. Detailed LOD 400 scans were especially important for capturing the intricate facades and matching the cast stone profiles to the as-built structure.



Results
The point cloud and resulting model were geo-referenced, assigning real-world coordinates to every point in the laser scan. The final model provided the client with highly accurate, detailed documentation of the entire space, inside and out, ensuring a solid foundation for the remodel.
