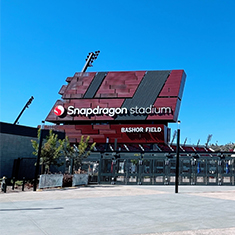
Snapdragon Stadium is a multipurpose event center built by the campus of San Diego State University (SDSU) in California. The historic site was once home to the iconic Qualcomm Stadium and entered a new era under SDSU’s ownership in August 2020, marking the beginning of a transformative project.
SDSU envisioned Snapdragon Stadium as more than just a sports arena—but the centerpiece for a larger community redevelopment project called SDSU Mission Valley. This master plan aims to create a vibrant, medium-density, mixed-use development focused on expanding the university’s educational programs and supporting community engagement.
Kicking off SDSU Mission Valley was Snapdragon Stadium’s grand debut, which would be marked by a nationally televised SDSU Aztec football game in September 2022.
Achieving a two-year turnaround timeframe underscores the project team’s efficiency in stadium construction. To navigate the complexities of fast-paced project delivery while addressing environmental and utility challenges, SDSU enlisted Bowman as the design lead in addition to providing civil engineering, land surveying, landscape architecture and water resource services.
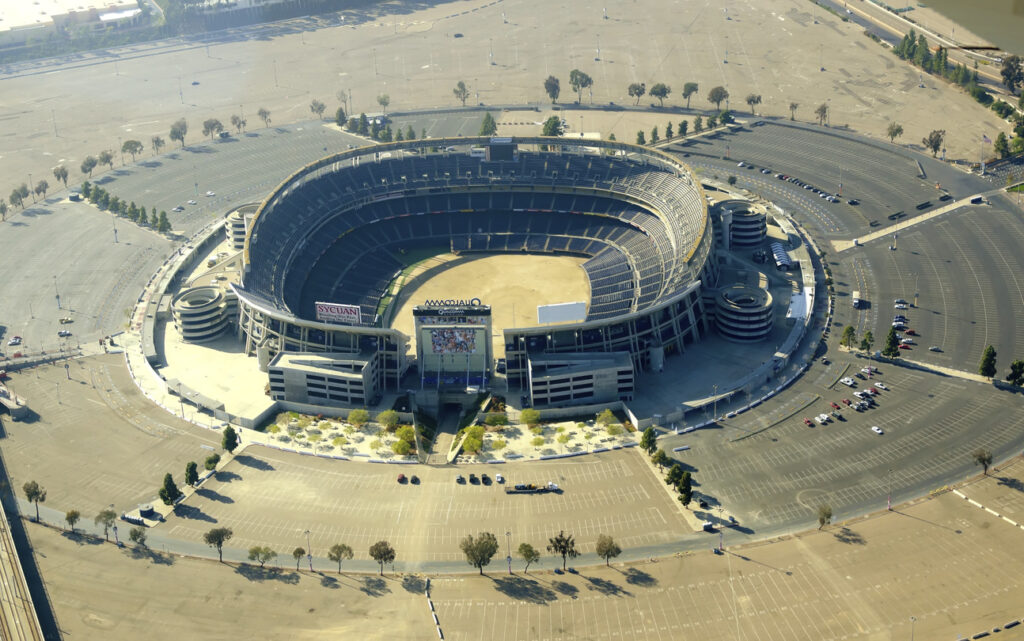
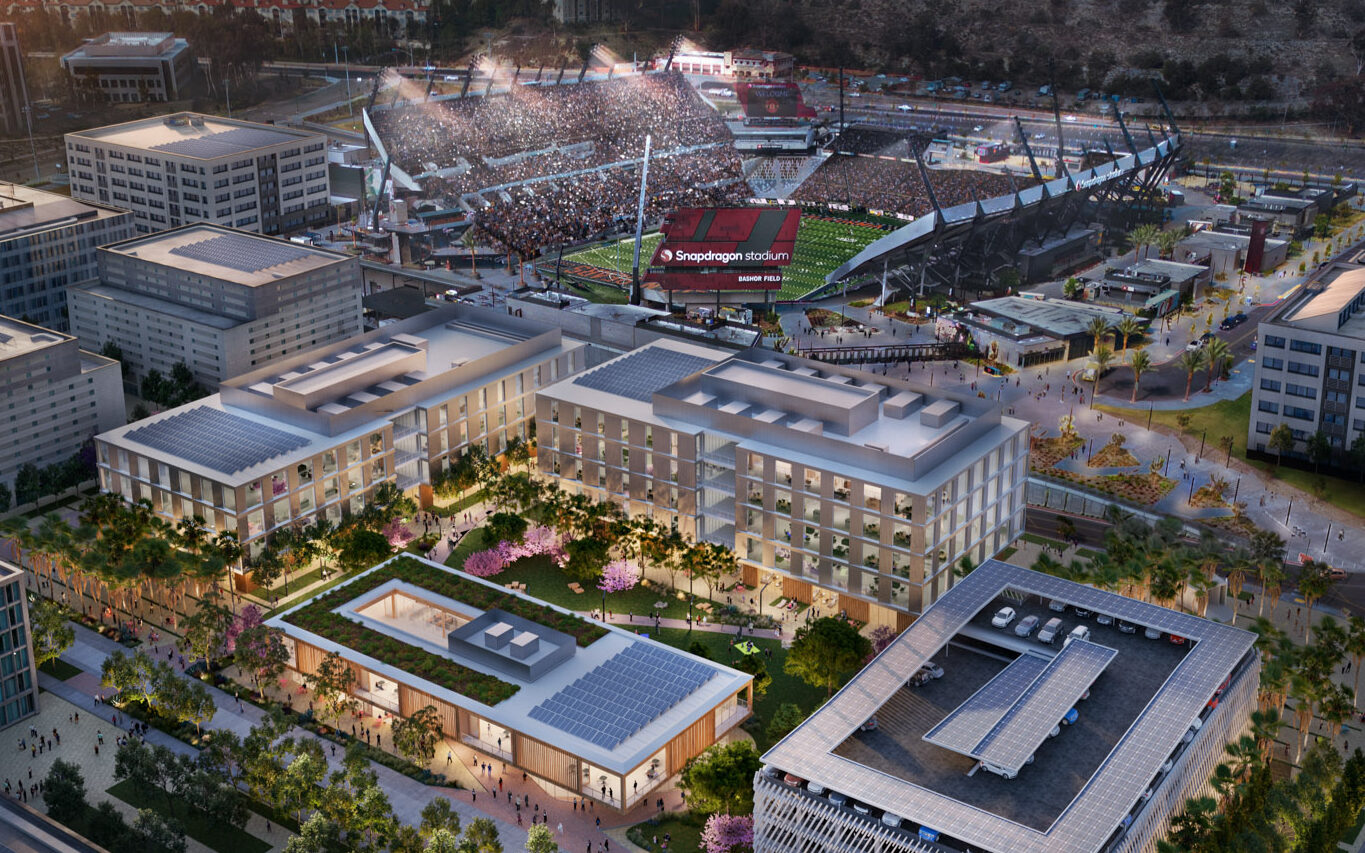
Left: Qualcomm Stadium before demolition. Right: Rendering of SDSU Mission Valley.
Challenges: Floods, Pipes & Accelerated Schedules
Accelerated Project Schedule
The compressed timeline for the project was a significant hurdle, with the demolition of Qualcomm Stadium occurring earlier than originally planned due to the pandemic. While this acceleration provided a head start for construction, it also required rapid adaptation and adjustments to meet the revised project timeline.
Flooding Concerns
Severe flooding on the project site was a recurring issue that needed to be addressed to ensure the safety and sustainability of the new stadium and surrounding areas. To address this, a substantial amount of soil—173,000 cubic yards—was required to raise the site above the floodplain. Managing the logistics of sourcing and transporting such a large volume of soil while adhering to project timelines was an added complexity to the construction process.
Underground Utility Network
With nearly 4,000 existing support piles and a system of pipe-and-wire infrastructure, the site had an expansive underground utility network. Navigating this infrastructure required meticulous mapping and documentation to ensure the new stadium seamlessly integrated with the utilities and minimized disruptions.
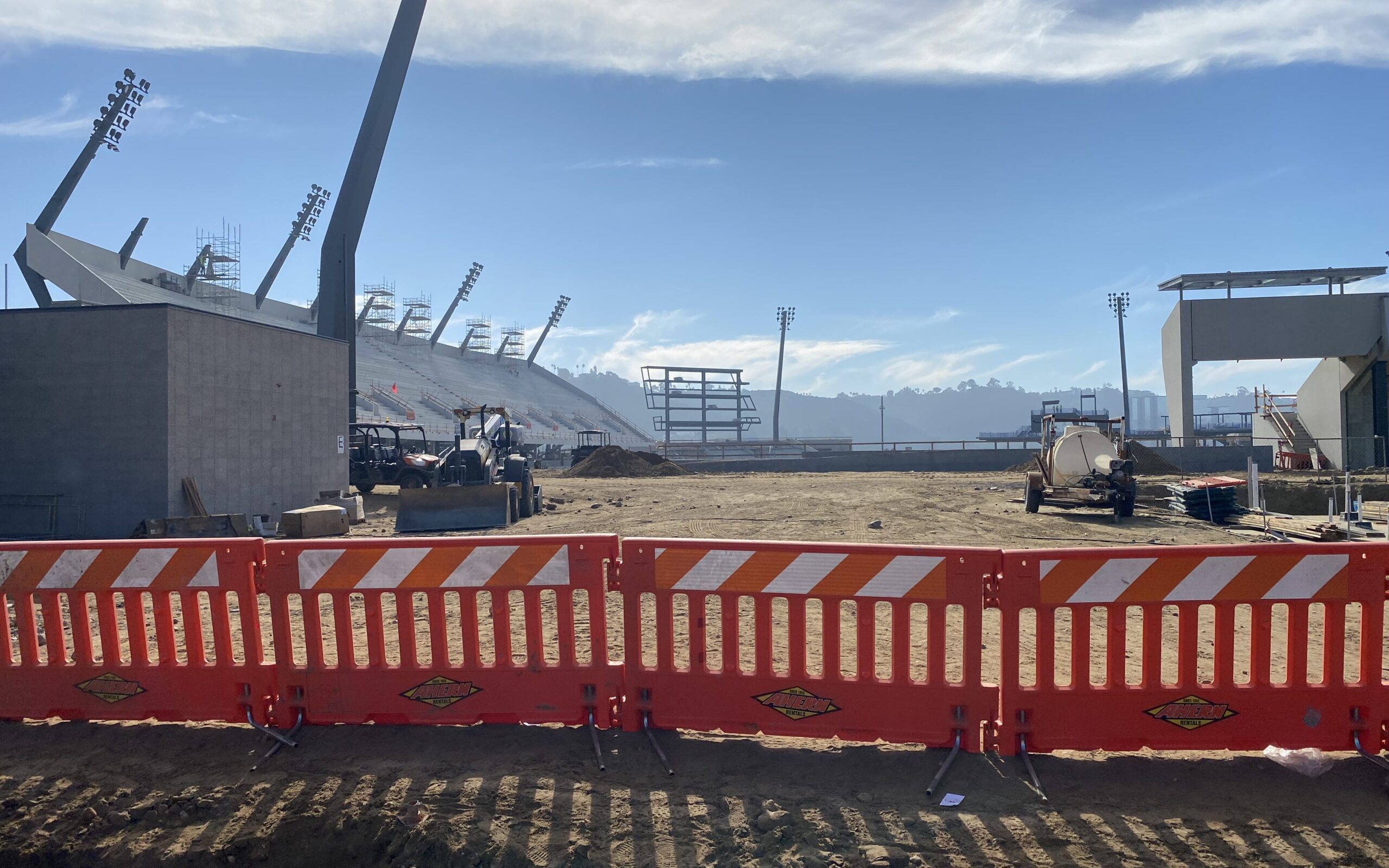
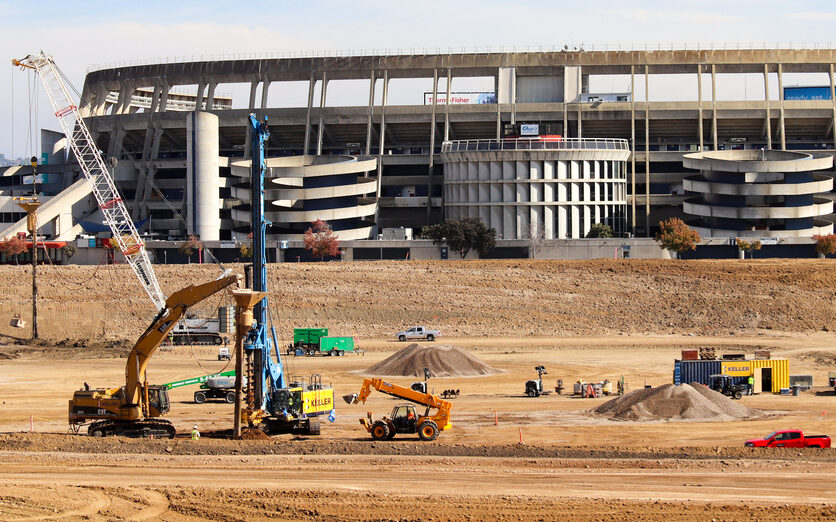
Coordination and planning with project stakeholders were essential to adapting to the revised schedule and allocating resources efficiently.
Solutions: Precise Planning & Coordination
Coordination & Collaboration
Demolishing Qualcomm Stadium before construction had a silver lining; it allowed Snapdragon Stadium to be built without the impacts of an operational structure next to it. Coordination and planning with project stakeholders were essential to adapting to the revised schedule and allocating resources efficiently.
Logistics Planning & Sustainable Drainage Solutions
A logistics plan was developed to source and transport the necessary soil. Additionally, the incorporation of a 34-acre park with bioretention basins and other sustainable drainage solutions helped to manage stormwater runoff and reduce the risk of flooding in the new stadium and surrounding areas.
Technology & Communication
Utilizing Building Information Modeling (BIM) tools played a key role in streamlining planning and execution. The tool was used to map and document the existing underground utilities, ensuring designers, engineers and construction crews had precise knowledge of aboveground architecture and underground infrastructure. In turn, this allowed for better coordination and integration of the new stadium with the underground network.
Impact: Transformed Urban Landscape
Snapdragon Stadium marks a major milestone in the SDSU Mission Valley master plan, offering a catalyst for positive change in the community. Within the first year, the 35,000-capacity venue hosted 130 events, ranging from sporting events to concerts, festivals and community gatherings.
The area surrounding the stadium continues to be redeveloped to include mixed-use spaces, affordable and residential housing and an innovation district. By blending education, research, recreation and innovation, Snapdragon Stadium epitomizes the transformative power of urban planning. The overall development not only strengthens SDSU’s position as a leader in higher education but also contributes to the vitality of the surrounding community.
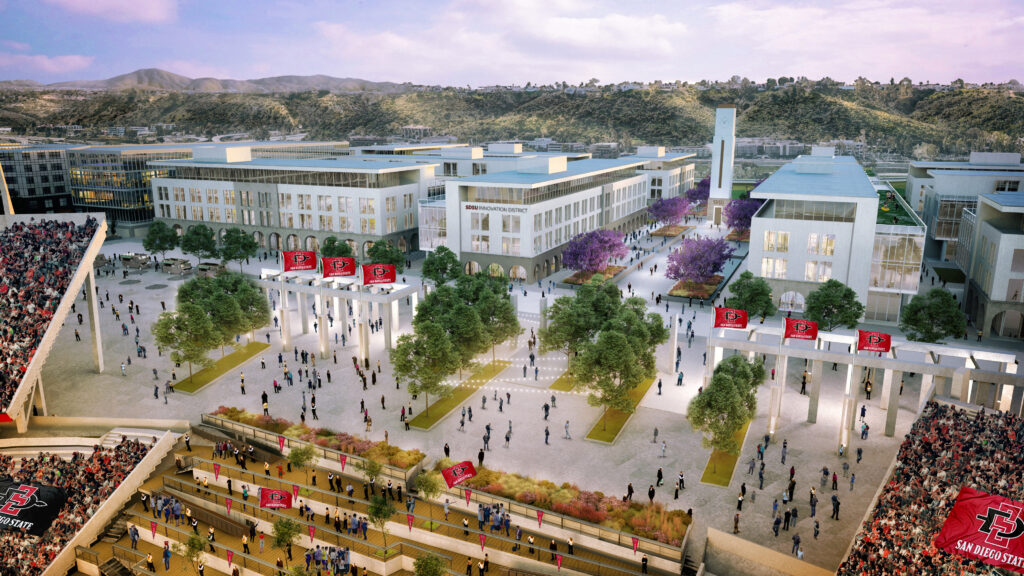
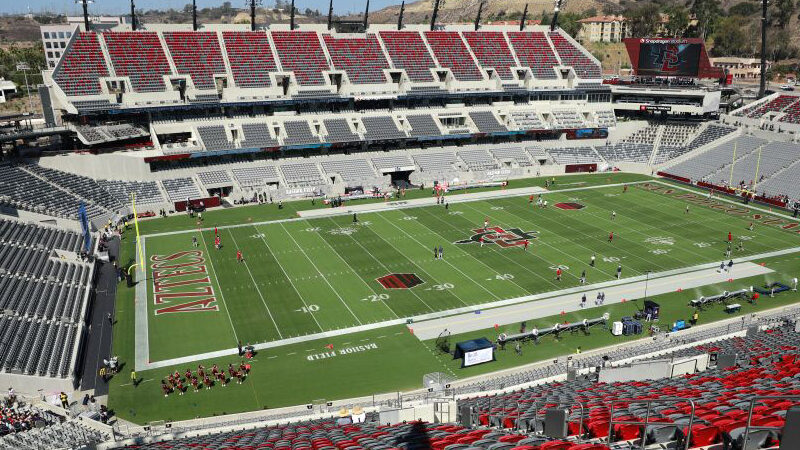
Left: Rendering of SDSU Innovation District. Right: Completed Snapdragon Stadium.
Awards: CMAA National Project Achievement, ENR Best Projects, ACG Unique Special Project
Project team: Bowman, SDSU, Clark Construction, Gensler, JMI Realty, JMI Sports, O’Connor Construction Management, Schmidt Design Group, Spurlock Landscape



